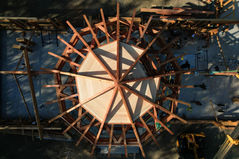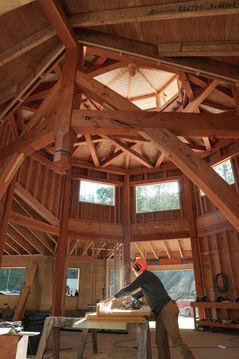top of page
A unique nine-sided recriprocal roof timberframe in Ashland, OR, with formed-in-place hempcrete exterior walls. The reciprocal frame encloses an 900 square foot space with a 25 foot clear span, and is 35 feet tall at the top of the cupola. The cupola structure lets in indirect natural lighting and creates air-flow through the space. The building will ultimately be a multipurpose space – a library of elemental substances, a community space, and a residency space for visiting teachers.

bottom of page

























